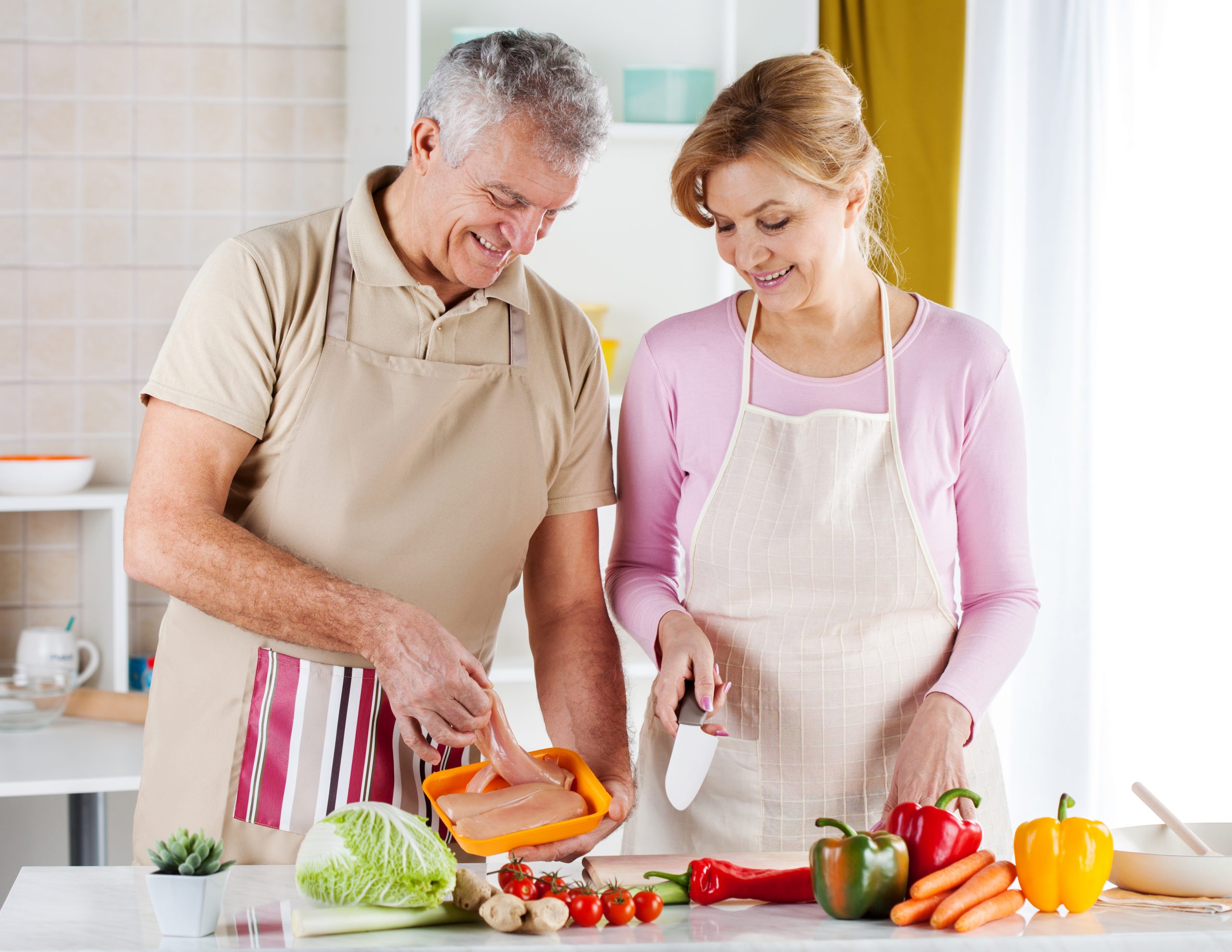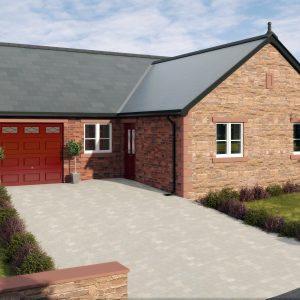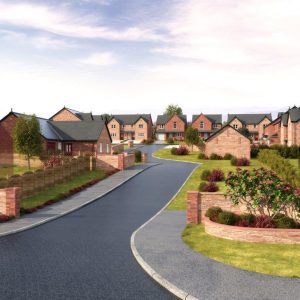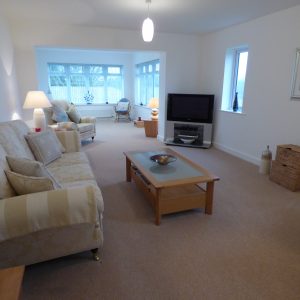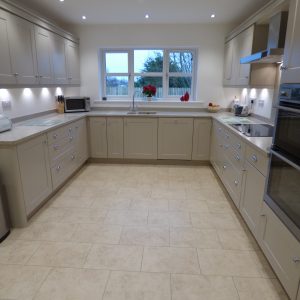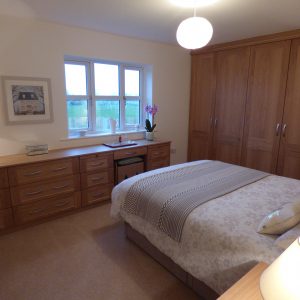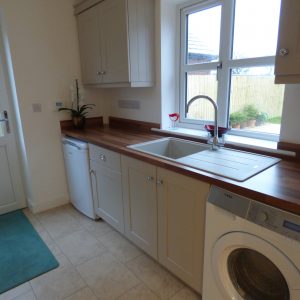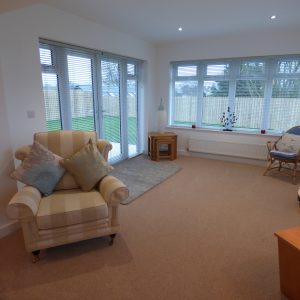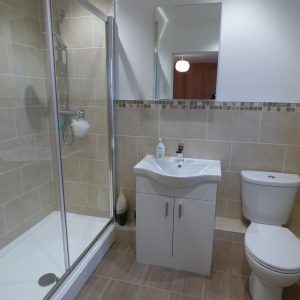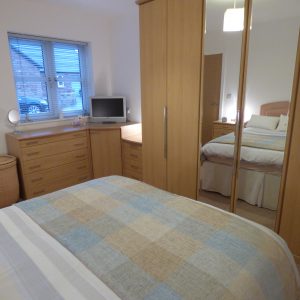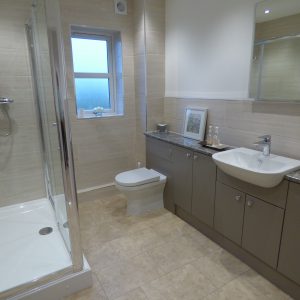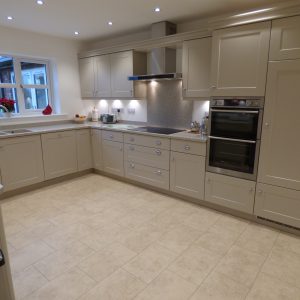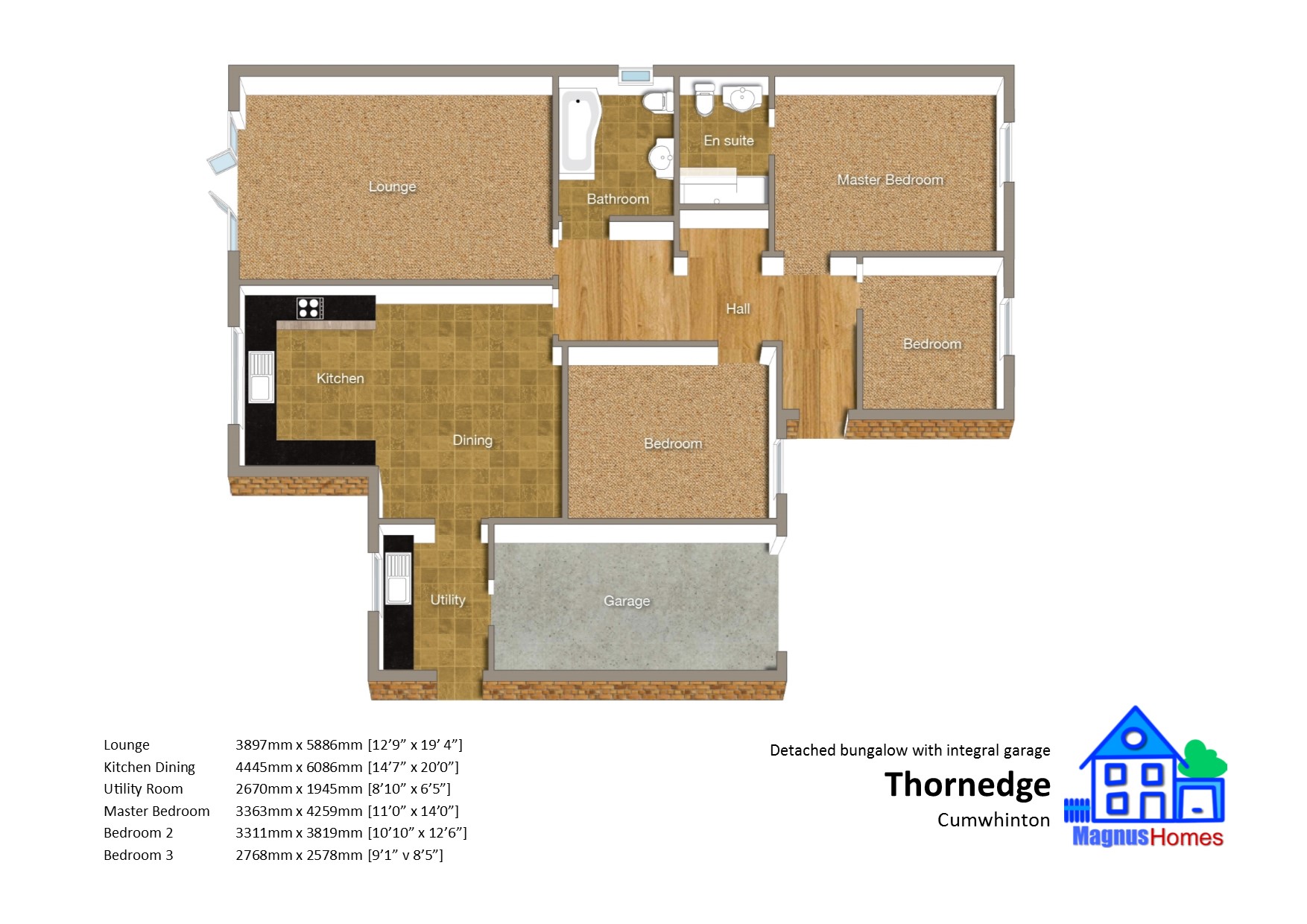back to Thornedge, Cumwhinton, Carlisle - NOW ALL SOLD
3 bedroom detached bungalow with sunroom and integral garage – Plot A
Sold
To arrange a viewing call: 07980 268 450 or 07967 985 465 or make an email enquiry
Description
A welcoming and attractive 3 bedroom bungalow, beautifully finished and energy-efficient.
The bright and airy lounge extends into the superb sunroom featuring French doors leading to the patio area and rear garden. A good-sized dining area is a feature of the fully fitted kitchen and there is also a very useful utility room which has a door into the garage.
The master bedroom features an en-suite shower room and there is also a family bathroom. There are two further bedrooms which could also have other uses such as a study or separate dining room.
Externally there is a block-paved driveway, paved patio area and front and rear gardens.
Accommodation
Lounge 3897mm x 5886mm [12'9" x 19'4"]
Kitchen/Diner 4445mm x 6086mm [14'7" x 20'0"]
Utility Room 2670mm x 1945mm [8'10 x 6'5"]
Master Bedroom 3363mm x 4259mm [11'0" x 14'0"]
Bedroom 2 3311mm x 3819mm [10'10" x 12'6"]
Bedroom 3 2768mm x 2578mm [9'1" x 8'5"]
Features
Fully fitted kitchen with choice of contemporary and traditional kitchen ranges (dependent on stage of construction)
Choice of kitchen appliances
Oak finish internal doors
Extensive tiling to bathroom and en-suite shower room
Chrome plated towels rails
LED bathroom mirrors with demisters
Separate utility room
Security alarm
Garage with electronic door controls
Turfed front garden
Good-sized rear garden
French doors to paved patio
Timber fencing to side and rear
Extensive block-paved driveway
External electric socket and lighting
External tap
