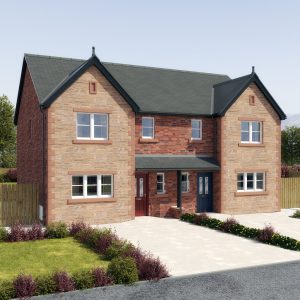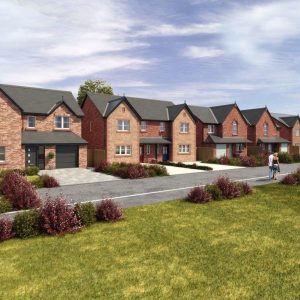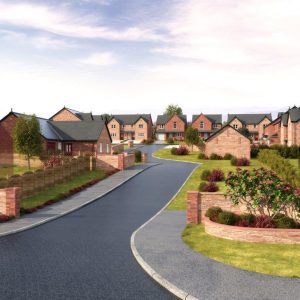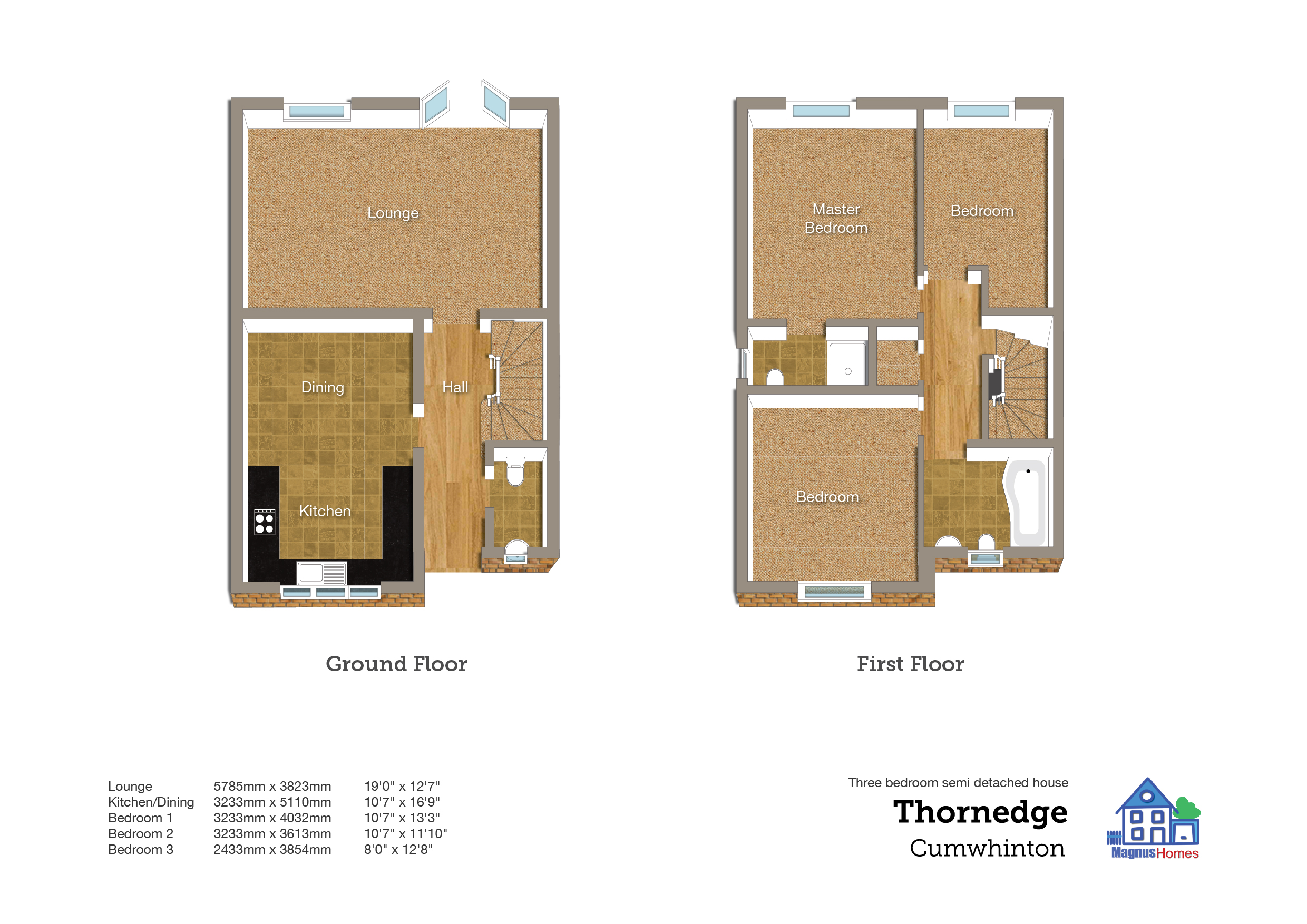back to Thornedge, Cumwhinton, Carlisle - NOW ALL SOLD
3 bedroom semi-detached house with adjacent garage, Plot 21
Sold
To arrange a viewing call: 07980 268 450 or 07967 985 465 or make an email enquiry
Description
A superb 3-bedroom energy efficient home, beautifully finished and offering spacious and well-built design.
The ground floor entrance hall leads to a sizeable lounge with French doors opening out to the rear garden. The bright and airy dining kitchen area is also off the hallway as is the downstairs cloakroom/wc.
The first floor features a master bedroom with en-suite shower room, two additional bedrooms and a stylish family bathroom.
Externally there is a block-paved driveway and the front garden is turfed.
This property benefits from a good-sized adjacent garage constructed in the style of a traditional barn with stone feature walling – 2898 x 5453 [9’6″ x 17’11”].
Accommodation
Lounge 5785 x 3823 [19' x 12'7"]
Dining Kitchen 3233 x 5110 [10'7" x 16'9"]
Master Bedroom 3233 x 4032 [10'7" x 13'3"]
Bedroom 2 3233 x 3613 [10'7" x 11'10"]
Bedroom 3 2433 x 3854 [8' x 12'8"]
Features
Brick and stone garage with electronic door controls
Turfed front garden
Extensive block-paved driveway
Timber fencing to side and rear
Good-sized rear garden
French doors to patio
Paved patio
External electric socket & lighting
External tap
Choice of contemporary and traditional kitchen ranges (dependent on stage of construction)
Oak finish internal doors
Extensive tiling to bathroom and en-suite shower room
Chrome-plated towel rails




